I. Introduction
The real estate landscape is continually evolving, and with it, the housing preferences of individuals and families. In recent years, the demand for apartment buildings has seen a significant uptick, driven by factors such as urbanization, changing lifestyles, and economic considerations. As the quest for comfortable and convenient living spaces grows, developers are faced with the challenge of meeting these needs efficiently and sustainably. This is where well-thought-out apartment building plans come into play, serving as the foundation upon which modern urban living is built.
A. Brief overview of the growing demand for apartment buildings
The global shift towards urban living has ushered in a new era of housing demands. Young professionals, empty nesters, and families alike are increasingly seeking apartment living as a solution to their housing needs. Apartments offer a plethora of benefits, including proximity to work, amenities, and a sense of community. Moreover, they often come with more affordable price points than traditional single-family homes. This surge in demand has ignited a surge in apartment construction, making it a lucrative investment for developers and a convenient choice for residents.
B. Importance of well-thought-out plans in apartment construction
While the demand for apartment buildings is undeniable, the success of any construction project hinges on meticulous planning and execution. Apartment buildings are not just structures; they are the homes and livelihoods of countless individuals and families. Therefore, the importance of well-designed apartment building plans cannot be overstated. These plans not only dictate the building’s aesthetics but also influence its functionality, safety, and efficiency.
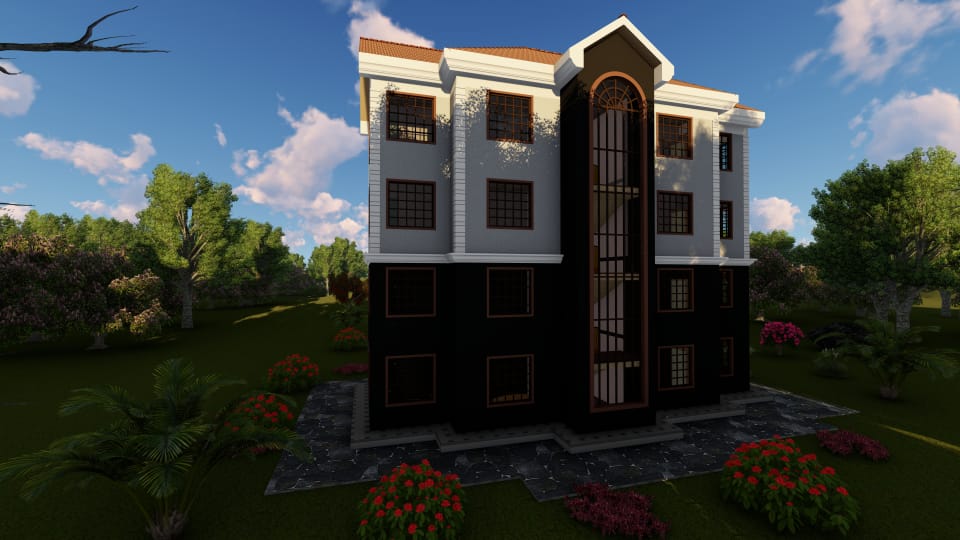
A well-crafted plan takes into account various factors, including the layout of individual units, communal spaces, parking facilities, energy efficiency, and sustainability. Thoughtful planning ensures that the building caters to the needs and desires of its future occupants while maximizing the developer’s return on investment.
Related post: Why the Design and Build Concept is Ideal for Private Developers
C. Purpose of the article: To delve into various apartment building plans based on unit size and number of stories
In this article, we embark on a journey through the diverse world of apartment building plans, focusing on two critical aspects: unit size and the number of stories. We will explore five categories of apartment building plans, each catering to a specific market niche and offering unique advantages. From compact 16-unit buildings to sprawling 60-unit complexes, we will provide insights into the intricacies of planning and construction.
House Plans in Kenya Per Categories
Flat Roof House Designs
Five Bedrooms House Plans
Church House Plans
Bungalow House Plans
Bedsitters
Apartment House Plans
Three Bedrooms House Plans
Rental
One Bedroom House Plans
Maisonette House Plans
Four Bedrooms House Plans
Aspiring developers, seasoned professionals, and anyone intrigued by the world of real estate will find valuable information here. Our goal is to shed light on the intricacies of apartment building planning, offering a comprehensive overview of what it takes to create living spaces that meet the needs of a dynamic and growing population. So, let’s embark on this enlightening journey through the world of apartment building plans, where innovation and design meet the ever-evolving demands of urban living.
II. 16-Unit Apartment Building Plans
A. Description of 16-unit apartment building plans
16-unit apartment building plans represent a versatile and popular option in the world of multifamily housing. These plans typically feature a compact and efficient layout, with 16 individual dwelling units spread across one or more floors. The units can vary in size and configuration, offering a mix of studio apartments, one-bedroom, and two-bedroom units to cater to a diverse range of tenants.
B. Benefits of smaller unit size
- Affordability: Smaller unit sizes often translate to lower construction and maintenance costs. This affordability can make these apartments more accessible to a broader range of tenants, including students, young professionals, and downsizing retirees.
- Efficiency: Smaller units are easier to design efficiently, maximizing the use of available space. This efficiency is especially important in urban areas where land costs are high.
- Diversity of tenants: By offering various unit sizes within a 16-unit building, developers can attract a diverse tenant base. This diversity can lead to more stable rental income.
- Lower utilities and maintenance costs: Smaller units typically consume less energy and require less maintenance, reducing operating expenses for property owners.
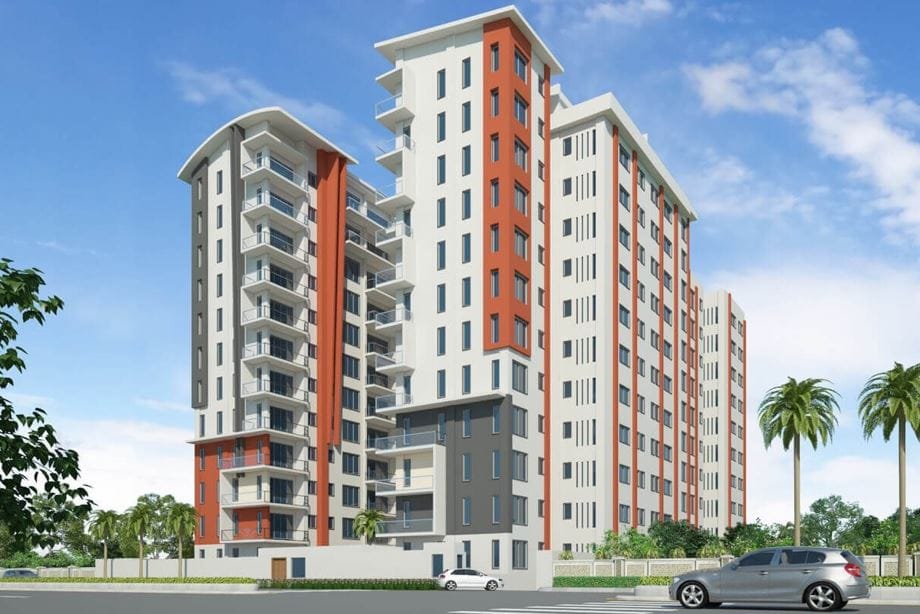
C. Sample floor plan and design considerations
When designing a 16-unit apartment building, several factors come into play:
- Layout: Efficient space utilization is key. Consider open floor plans for common areas, such as kitchens and living rooms, to create a sense of spaciousness.
- Amenities: Depending on the target demographic, amenities like communal lounges, fitness centers, and shared outdoor spaces can enhance the appeal of the building.
- Accessibility: Ensure compliance with accessibility standards, including ramps, elevators, and wider doorways for wheelchair users.
- Storage: Incorporate adequate storage space within each unit to enhance livability.
- Parking: Plan for sufficient parking spaces to meet local zoning requirements and tenant needs.
- Safety: Prioritize security measures, such as well-lit common areas and secure entry systems.
D. Cost estimates and budgeting tips
Cost estimates for a 16-unit apartment building can vary significantly based on location, design complexity, materials used, and local construction costs. Here are some budgeting tips to consider:
- Detailed cost analysis: Conduct a thorough cost analysis that includes construction materials, labor, permits, fees, and contingency funds for unexpected expenses.
- Competitive bidding: Seek bids from multiple contractors to ensure you get competitive pricing for construction.
- Value engineering: Explore cost-saving alternatives in design and materials without compromising quality.
- Local regulations: Be aware of local building codes and zoning regulations, as non-compliance can lead to costly delays and revisions.
- Long-term sustainability: Consider investing in energy-efficient features and sustainable construction practices to reduce operating costs over time.
Related Post: A Comprehensive Guide to 10-Unit Apartment Building Costs and Plans
By carefully planning, budgeting, and designing your 16-unit apartment building, you can create a profitable and attractive living space that meets the needs of both tenants and investors.
III. 24-Unit Apartment Building Plans
A. Overview of 24-unit apartment building plans
24-unit apartment building plans represent a popular mid-sized option in multifamily housing. These plans typically feature a mix of unit sizes, including one-bedroom and two-bedroom apartments, providing a balance between scale and diversity. A 24-unit building can be an attractive investment for developers looking to serve a broader tenant base while achieving economies of scale.
B. Balancing unit size and number for profitability
- Economies of scale: Larger buildings often benefit from reduced per-unit construction costs, making 24-unit plans an appealing choice for cost-conscious developers.
- Tenant diversity: Offering various unit sizes allows you to cater to a wider range of tenants, potentially increasing occupancy rates and rental income stability.
- Market demand: Assess local market demand to determine the optimal mix of unit sizes within your 24-unit building. Consider factors such as demographics, lifestyle trends, and job opportunities in the area.
- Long-term profitability: Striking a balance between unit size and number ensures that your building remains competitive and profitable over the years, even as market conditions change.
C. Floor plan design for 24-unit buildings
Designing the floor plan for a 24-unit apartment building in Kenya requires careful consideration of space utilization, tenant comfort, and aesthetics:
- Efficiency: Maximize space efficiency by incorporating open floor plans for common areas, efficient kitchens, and ample storage within each unit.
- Amenities: Include communal amenities like a fitness center, outdoor recreation area, or a shared lounge to enhance tenant satisfaction and attract a diverse tenant base.
- Accessibility: Ensure compliance with accessibility standards, including ADA requirements, to accommodate tenants with disabilities.
- Parking: Plan for an adequate number of parking spaces to meet local zoning regulations and tenant needs.
- Sustainability: Consider environmentally friendly design elements, such as energy-efficient appliances, sustainable building materials, and landscaping that reduces water usage.
D. Financing options and potential returns
- Financing: Explore financing options, including bank loans, commercial mortgages, or partnerships with investors. Consult with financial experts to determine the most suitable financing strategy based on your budget and long-term goals.
- Returns: Conduct a detailed financial analysis, including projected rental income, operating expenses, and potential vacancies. Calculate potential returns on investment (ROI) and consider factors like property appreciation over time.
- Risk mitigation: Develop a risk mitigation strategy that includes contingency funds for unexpected expenses, insurance coverage, and a solid property management plan to minimize vacancy rates and ensure consistent rental income.
- Local market conditions: Stay informed about local market conditions, rental trends, and economic factors that can impact your investment’s performance.
Related Post: Designing and Constructing Modern 5-Storey Commercial and Apartment Buildings: A Blueprint for Success
Investing in a 24-unit apartment building can be a rewarding venture, offering a balance between scale and profitability. By carefully planning your unit mix, floor plan design, financing, and risk management, you can create a successful multifamily housing project that meets the demands of your target market while generating a healthy return on investment.
IV. 36-Unit Apartment Building Plans
A. Understanding 36-unit apartment building plans
36-unit apartment building plans represent a significant step up in scale from smaller multifamily housing options. These plans typically feature a mix of unit sizes and configurations, providing a more substantial housing solution. Understanding the unique characteristics and considerations of 36-unit buildings is crucial for developers looking to undertake such projects.
B. Advantages of mid-sized apartment complexes
- Economies of Scale: 36-unit buildings often benefit from reduced per-unit construction costs when compared to smaller developments, making them a cost-effective choice for developers.
- Tenant Variety: The larger number of units allows for a diverse tenant base, including families, young professionals, and retirees, which can lead to more stable occupancy rates and rental income.
- Amenity Potential: Mid-sized complexes can offer a wider range of amenities, such as fitness centers, swimming pools, and communal spaces, enhancing tenant satisfaction and competitiveness.
- Property Management Efficiency: With more units, property management becomes more efficient due to the ability to spread maintenance and operational costs over a larger rental base.
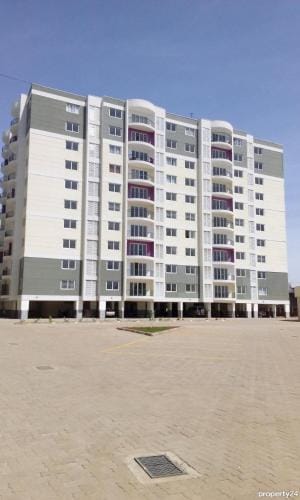
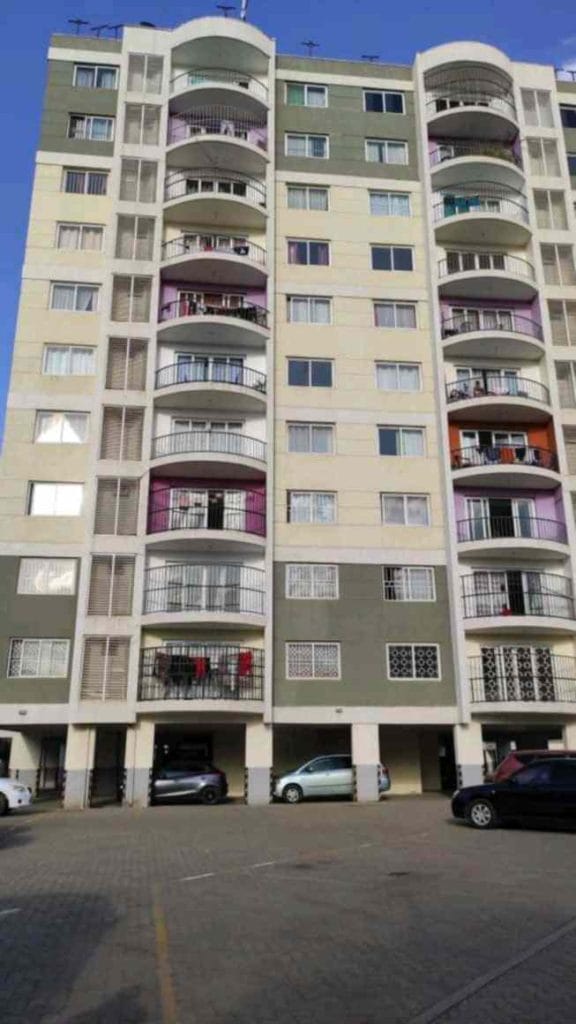
C. Architectural features and layout considerations
When designing a 36-unit apartment building, consider the following architectural and layout factors:
- Unit Mix: Create a balanced mix of unit sizes, including one-bedroom, two-bedroom, and perhaps some larger units, to appeal to various tenants.
- Parking: Plan for sufficient parking spaces, including covered parking if possible, to meet local zoning regulations and tenant needs.
- Security: Implement security features such as controlled access points, surveillance systems, and well-lit common areas.
- Common Areas: Design inviting common areas, including a lobby, mailroom, and outdoor spaces, to foster a sense of community among tenants.
- Energy Efficiency: Incorporate energy-efficient building materials, appliances, and systems to reduce operating costs and promote sustainability.
- Accessibility: Ensure that the building complies with accessibility standards, including ramps, elevators, and wide hallways, to accommodate all residents.
D. Sustainability and energy-efficient design options
- Green Building Certification: Consider pursuing green building certifications such as LEED (Leadership in Energy and Environmental Design) or ENERGY STAR, which can enhance the sustainability and marketability of your building.
- Solar Panels: Install solar panels on the roof to generate renewable energy, reducing the building’s reliance on conventional power sources and lowering utility costs.
- Energy-Efficient Appliances: Equip units with energy-efficient appliances, LED lighting, and programmable thermostats to minimize electricity consumption.
- Efficient HVAC Systems: Install modern, efficient HVAC systems that can be individually controlled in each unit to optimize comfort and energy usage.
- Sustainable Landscaping: Consider drought-tolerant landscaping and water-efficient irrigation systems to reduce water usage and maintenance costs.
Related post: Exploring Apartment Plans in Kenya: Designing Functional and Modern Living Spaces
36-unit apartment buildings offer a compelling opportunity for developers to create attractive, profitable, and sustainable multifamily housing. By carefully considering the architectural features, layout, and sustainability aspects, developers can meet the needs of a diverse tenant base while ensuring long-term cost-effectiveness and environmental responsibility.
V. 5-Story Apartment Building Plans
A. Introduction to 5-story apartment building plans
5-story apartment building plans represent a vertical approach to multifamily housing. These plans offer a unique set of advantages and considerations due to their vertical expansion. Understanding the intricacies of designing and constructing such buildings is essential for developers aiming to meet the demands of urban living.
B. Vertical expansion and its benefits
- Urban Density: 5-story buildings are a practical solution in densely populated urban areas, allowing for efficient land use and accommodating more residents in a smaller footprint.
- Aesthetic Appeal: Tall apartment buildings can provide stunning architectural features and views that attract tenants seeking a vibrant urban lifestyle.
- Amenity Space: Vertical expansion allows for the inclusion of rooftop terraces, communal spaces, or gardens, providing tenants with additional amenities and enhancing their living experience.
- Income Potential: The increased number of units in a vertical building can result in higher rental income potential, making them financially attractive for developers.
C. Structural considerations and building codes
- Foundation: Vertical buildings require robust foundations capable of supporting the additional weight of multiple stories. Soil testing and engineering assessments are essential.
- Materials: Choose appropriate construction materials, such as reinforced concrete or steel framing, to ensure structural stability and safety.
- Fire Safety: Comply with strict fire safety codes, including fire-rated walls, smoke detection systems, and fire escapes or sprinkler systems, depending on local regulations.
- Earthquake Resistance: In seismic zones, design and construct the building to withstand earthquakes, including reinforcing structural elements and using flexible materials.
- Wind Load: Consider the impact of wind on tall buildings and incorporate wind-resistant design elements into the structure.
- Accessibility: Ensure compliance with accessibility standards, including ADA requirements, for elevators, ramps, and common areas to accommodate all residents, including those with disabilities.
D. Elevator and accessibility requirements
- Elevator Systems: Install reliable and efficient elevator systems to serve all floors, ensuring smooth and timely transportation for residents. Elevators should be spacious and accessible to accommodate mobility devices.
- Emergency Power: Equip elevators with emergency power sources to ensure they can function during power outages, providing essential evacuation and accessibility.
- Accessibility Features: Design common areas, entrances, and hallways to be wheelchair-friendly, with wide doorways and appropriate handrails. Additionally, ensure visual and auditory cues for people with sensory disabilities.
- Emergency Evacuation: Develop and communicate evacuation plans for residents with disabilities, addressing their unique needs and ensuring their safety during emergencies.
- Compliance: Stay updated with local and national accessibility codes to ensure full compliance throughout the design and construction process.
5-story apartment building plans offer a vertical solution to the ever-growing urban population. Proper planning, compliance with structural and accessibility requirements, and attention to safety considerations are crucial when developing such buildings. When executed thoughtfully, they can contribute to vibrant urban landscapes and provide attractive housing options for residents seeking city living.
VI. 60-Unit Apartment Building Plans
A. Comprehensive look at 60-unit apartment building plans
60-unit apartment building plans represent a substantial investment in multifamily housing, offering both scale and complexity. In this section, we’ll take a comprehensive look at the key aspects of planning and developing such a large apartment complex.
B. Challenges and opportunities in larger complexes
- Economies of Scale: Larger complexes benefit from economies of scale, potentially reducing construction and maintenance costs per unit.
- Property Management: Managing a larger number of units can be challenging but can also lead to increased operational efficiency and economies of scale.
- Tenant Diversity: The larger number of units allows for a diverse tenant base, offering opportunities for higher occupancy rates and rental income stability.
- Community Development: Creating a sense of community within a large complex is essential. Amenities and communal spaces play a crucial role in achieving this.
C. Efficient space utilization and amenities
- Unit Mix: Offer a mix of unit sizes, from studios to three-bedroom apartments, to cater to a broad range of tenants.
- Amenities: Large complexes should include a variety of amenities, such as fitness centers, pools, outdoor spaces, community rooms, and secure storage facilities.
- Green Spaces: Consider incorporating green spaces, courtyards, or walking paths to create a pleasant living environment for residents.
- Parking: Plan for ample parking to accommodate residents and guests, and explore options like covered parking or multi-level parking structures to optimize space.
- Energy Efficiency: Emphasize energy-efficient building designs, HVAC systems, and appliances to reduce operating costs and promote sustainability.
D. Market analysis and demand considerations
- Local Market Analysis: Thoroughly research the local real estate market, considering demographics, employment trends, and rental demand.
- Competitive Analysis: Evaluate existing apartment complexes in the area to understand your competitive advantage and market positioning.
- Rental Rates: Determine competitive rental rates based on market conditions, unit sizes, and amenities offered.
- Market Trends: Stay informed about current and future market trends, including shifts in tenant preferences and emerging neighborhood developments.
- Market Demand: Assess the demand for larger apartment complexes in your target location, considering factors like population growth and housing affordability.
- Financing and Funding: Secure appropriate financing options, potentially through bank loans, investors, or partnerships, considering the scale of the project and potential returns.
Developing a 60-unit apartment building requires a comprehensive understanding of the real estate market, efficient space utilization, and a well-balanced mix of amenities to attract and retain tenants. While larger complexes offer unique challenges, they also present substantial opportunities for rental income and long-term financial success when executed strategically and with a keen eye on market dynamics.

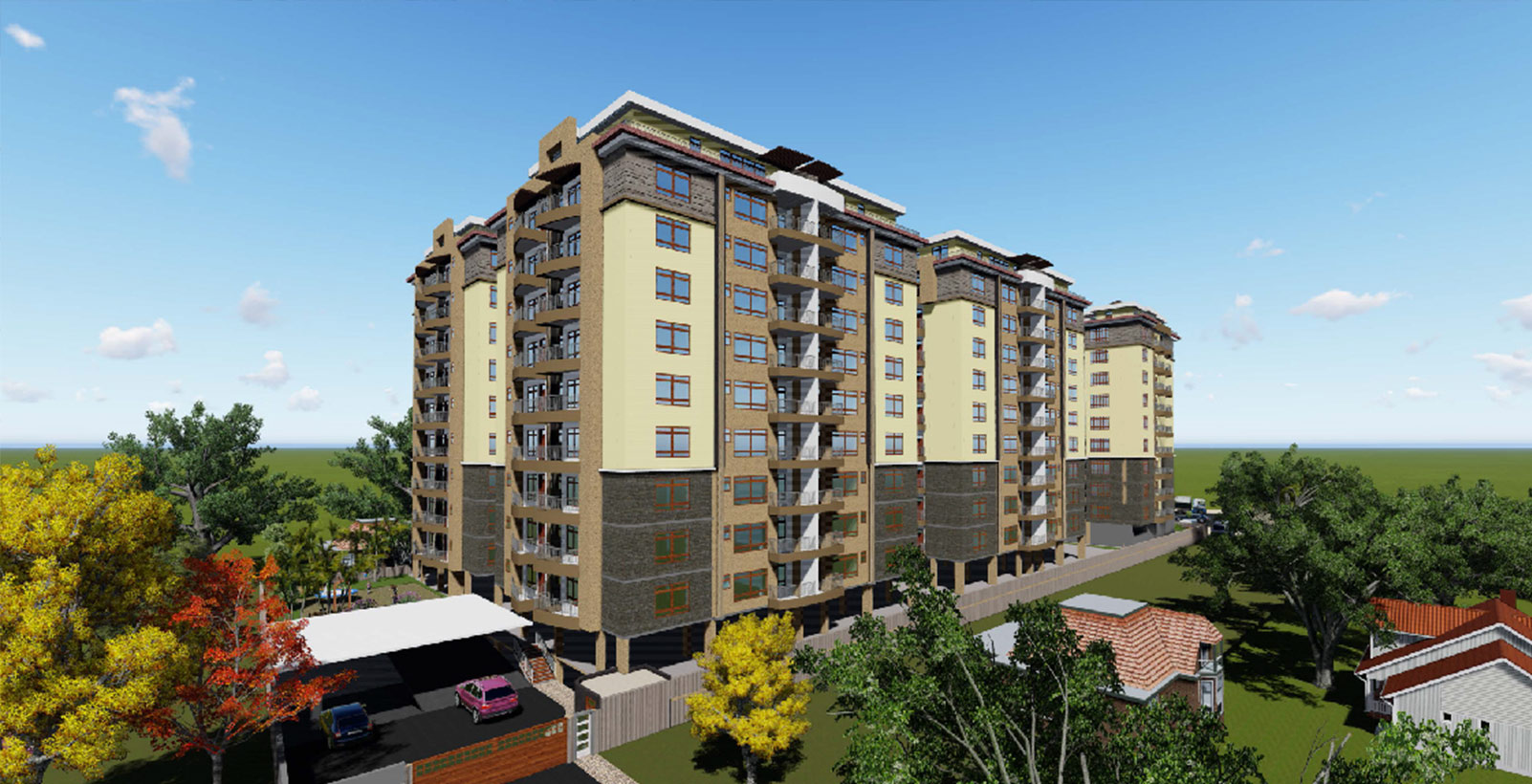

II. Conclusion
A. Recap of key points discussed in the article
In this article, we’ve embarked on a journey through the world of apartment building plans, exploring options ranging from 16 units to 60 units. Here’s a brief recap of the key points discussed:
- Growing Demand: The demand for apartment buildings is on the rise due to factors like urbanization and changing lifestyles.
- Well-Designed Plans: Well-thought-out apartment building plans are crucial for the success of construction projects, impacting functionality, safety, and efficiency.
- Unit Size and Stories: We’ve delved into various plans based on unit size and the number of stories, including 16-unit, 24-unit, 36-unit, 5-story, and 60-unit buildings.
B. Encouraging developers to choose the right apartment building plan based on their goals and resources
Choosing the right apartment building plan is a pivotal decision for developers. The article emphasizes the importance of aligning the chosen plan with specific goals and available resources. Whether it’s maximizing profitability, accommodating a particular demographic, or achieving sustainability objectives, developers should carefully consider their objectives and constraints when selecting a plan.
C. The importance of professional consultation and design services
Throughout the article, we’ve underscored the significance of seeking professional consultation and design services. Architects, engineers, and other experts play a crucial role in crafting apartment building plans that meet local regulations, industry standards, and the unique needs of the project. Their expertise ensures the safety, functionality, and appeal of the building, contributing to its long-term success.
In conclusion, the world of apartment building plans offers a diverse range of opportunities for developers and investors. Whether you’re considering a smaller 16-unit complex or a larger 60-unit project, thorough planning, market analysis, and sustainability considerations are essential. By making informed decisions and collaborating with professionals, developers can create apartment buildings that not only meet the demands of a dynamic housing market but also stand the test of time, benefiting both residents and investors alike.

