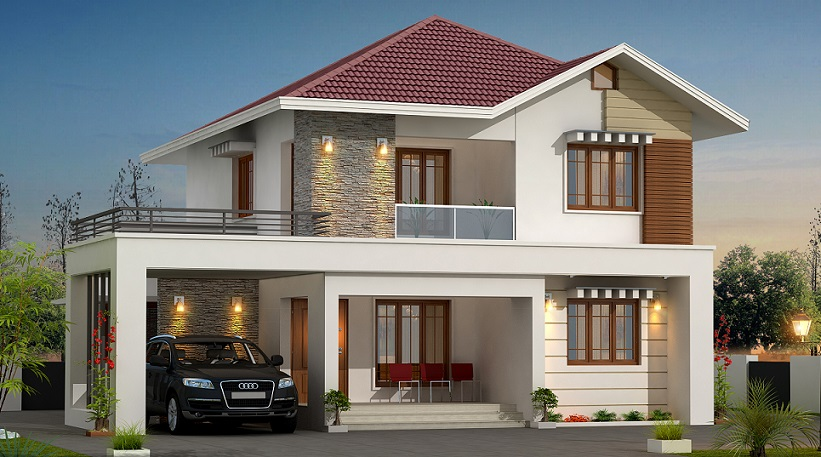We all need shelters to rest in, but the question is, what kind of shelter. There are hundreds of house designs and plans in Kenya that most of us can afford and choose from. It’s all about the affordability and presentation that a house design can give. We can have houses in many forms like a maisonette or bungalow.
This article will help you understand the best house designs and plans in Kenya.
Types of house designs and plans in Kenya
There are several types of house designs in Kenya that are readily available depending on the budget you have planned.
- One-bedroom maisonette house plan
This is a simple house design in Kenya that is cheap and as readily available. It is designed to stretch upwards than sideways it takes little space but provides enough space for you.
There are factors that may affect the plan you choose for a house. Factors like the size of the family, the budget, landscape, and many more, once all these factors have been considered, then the house design selected will be ready for construction.
- Two-bedroom bungalow house designs in Kenya
It is a design that focuses on the size of the ground covered than the floors, it is often a single floor but some usually have a half story.
Primarily, this house design is usually considered small and can suit small families, or can be a parent house.

- Cottage
These pure house designs and plans in Kenya are single-story and woodsy which bring out a storybook portrait beauty. They are often vertically broad with bay windows.
- Earth house
It is one of the simple house designs and plans in Kenya, it is the whole wall is made from soil and timber. It’s roofing maybe grass or the iron sheets, depending on the culture, budget, or preference of the builder.
Builders have gone further in modifying these house designs by plastering the wall with cement, fixing glass windows, and even ceilings, it a semi-permanent house design. All of them are usually single-floor house.
- Suburban houses
This is usually a collection of buildings, mostly residential, that are usually spacious and are located near the urban centre. Townhouses are an example; they are gated and each property is independent of the other with private entrances.
Related Posts
how much does a 3 bedroom house cost to build in kisumu
how much does a 4 bedroom building cost to construct in homabay 10 determinants to look out for
how much does it cost to build a 5 bedroom house in kenya
how much does it cost to build a three bedroom house in kenya
how much does it cost to build a two bedroom house in kenya you need to know this
maisonette designs in kenya
- Apartments.
It is a multi-floor building that has units on every single floor that are used as a home. Apartments being multi-floor house designs and plans in Kenya, they are located in densely populated areas like towns, or universities. They must be outstanding so as to attract tenants easily and give them comfort to stay longer than planned.
- Condominiums
For beautiful house designs and plans in Kenya, real estate can be a good option. Condominiums are a unit of houses in a building treated as real estate since these units can be sold to owners and not rented. But condos share similar characteristics with apartments, they must be attractive to call in potential buyers.
List of top 5 Residential House Designs in Kenya to Consider
- Bungalow 5 Bedrooms House Designs in Kenya with Pantry and Patio
A good number of people have shown a lot of love for this house design and we are persuaded to believe that this is one of the best Five Bedrooms House designs in Kenya.








This house plan covers 425 square metres with a length of 21.7 metres and width of 19.6 metres. This size can be reduced to fit your plot or enlarged further depending on your preference.
KEY FEATURES:
Lounge
Dinning
Study room
All ensuite Bedrooms
Kitchen
Kitchen pantry
Master bedroom with walking closet
Patio
Laundry room
Entry porch
KEY NOTES:
This house design comes with the following;
Foundation Plans
Floor Plans
Roof Plans
Elevations
Sections
Construction Details
Door and Window Schedules
Schematic Electrical layouts
Schematic Drainage Layouts
Furniture layout and Floor finish
Septic tank and soak pit
You can Purchase it here LINK.
2. Bungalow 3 Bedrooms House Plans in Kenya with Pantry and Laundry attached to Back Porch
This is another house design loved by the majority of online web traffic. The design is nice and trendy but at the same time is implementable in all sizes of plots. If you are looking at different house designs in Kenya and wondering which house plans to consider, this is one of them.

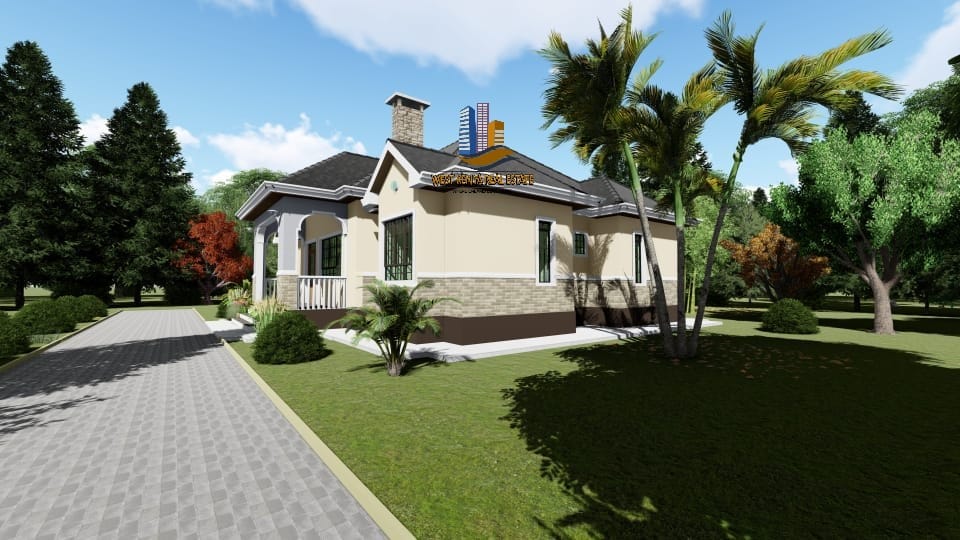

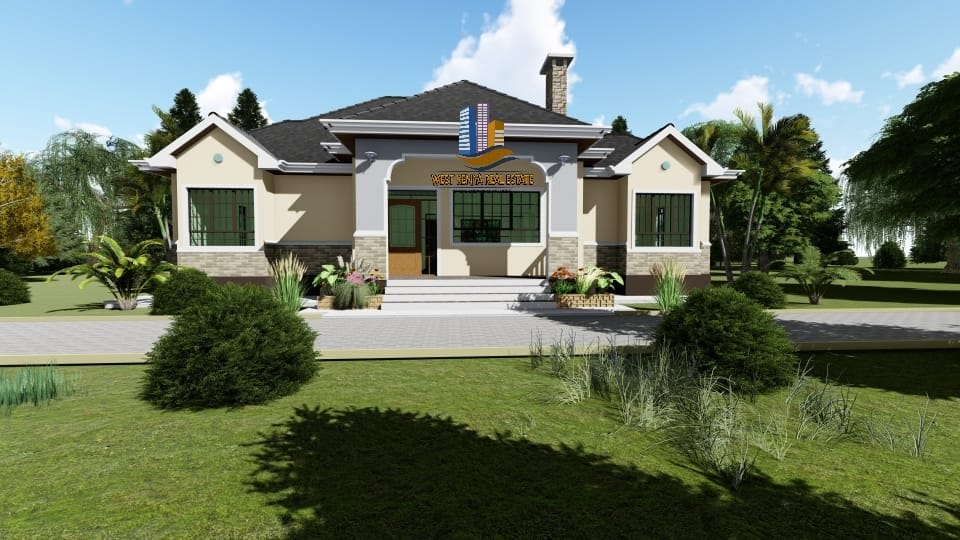
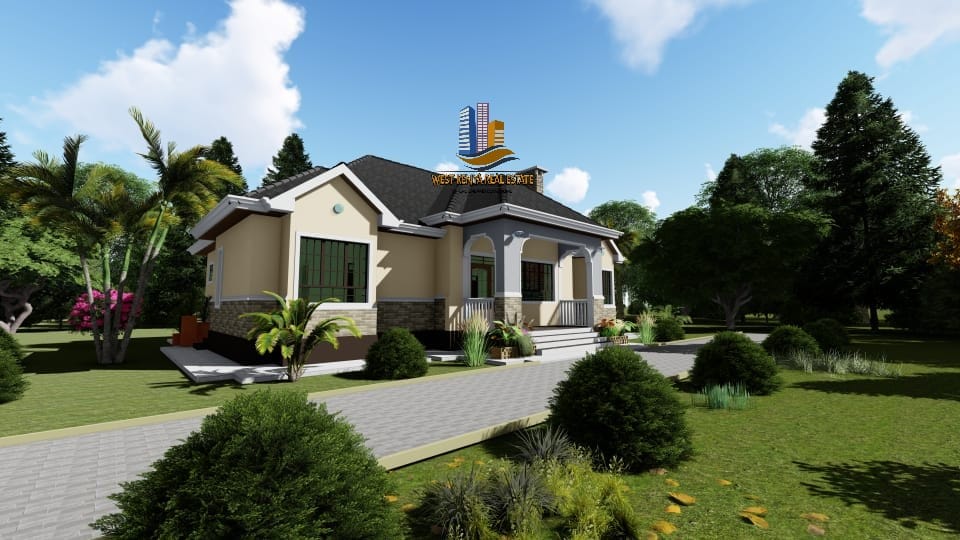



This house plan covers 210 square metres with a length of 17.5 metres and width of 12 metres. This size can be reduced to fit your plot or enlarged further depending on your preference.
KEY FEATURES:
Lounge
Dinning
Two non-ensuite Bedrooms
Common water closet
Kitchen
Kitchen pantry
Master bedroom with walking closet
Patio
Laundry room
Entry porch
Back porch
KEY NOTES:
This house design comes with the following;
Foundation Plans
Floor Plans
Roof Plans
Elevations
Sections
Construction Details
Door and Window Schedules
Schematic Electrical layouts
Schematic Drainage Layouts
Furniture layout and Floor finish
Septic tank and soak pit
You can Purchase it here LINK.
3. Classy 4 Flat roof Maisonette House Design in Kenya
This house plan covers a total of 330 square metres with the ground floor taking 180 square meters and the upper floor taking 150 square meters. This site can be reduced to fit your plot or enlarged further depending on your preference.
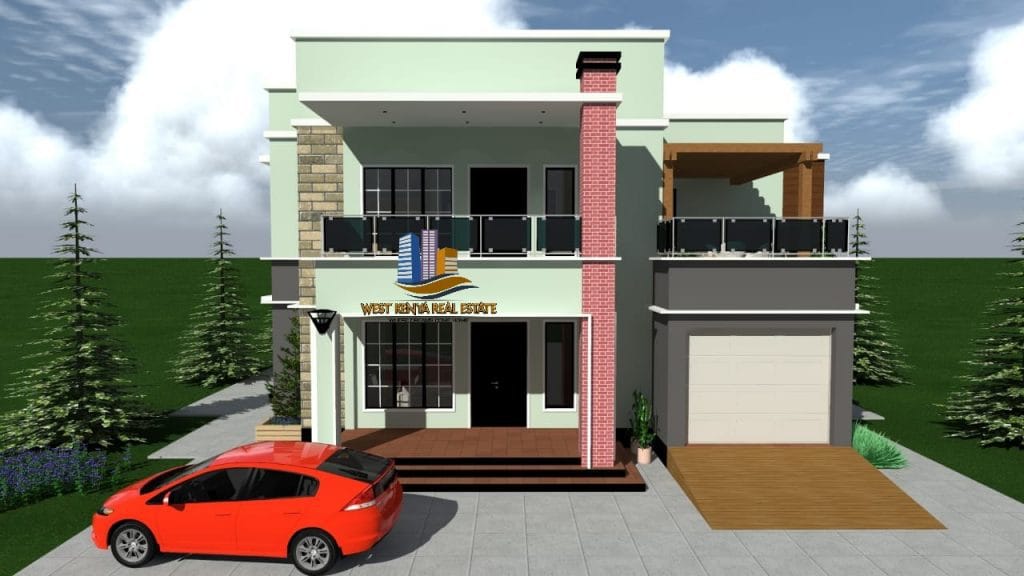



KEY FEATURES:
Lounge
Dinning
Garage for 1 Vehicle
Two non-ensuite Bedrooms on the upper floor with one ensuite bedroom on the ground floor
Common water closet (2), one on the ground floor and another on the upper floor
Kitchen
Kitchen pantry
Master bedroom with walking closet, with a balcony
Patio
A family room with a balcony attached
Laundry room
Entry porch
Back porch
KEY NOTES:
This house design comes with the following;
Foundation Plans
Floor Plans
Roof Plans
Elevations
Sections
Construction Details
Door and Window Schedules
Schematic Electrical layouts
Schematic Drainage Layouts
Furniture layout and Floor finish
Septic tank and soak pit
You can Purchase it here LINK.
4. Simple Modern Bungalow 3 Bedrooms House Design
This building plan covers 214.5 square metres with a length of 16.5 metres and a width of 13 metres. This site can be reduced to fit your plot or enlarged further depending on your preference.




KEY FEATURES:
Lounge
Dinning
Two non-ensuite Bedrooms
Common water closet
Kitchen
Kitchen pantry
Master bedroom with walking closet
Patio
Entry porch
Back porch
KEY NOTES:
This house design comes with the following;
Foundation Plans
Floor Plans
Roof Plans
Elevations
Sections
Construction Details
Door and Window Schedules
Schematic Electrical layouts
Schematic Drainage Layouts
Furniture layout and Floor finish
Septic tank and soak pit
You can Purchase it here LINK.
5. Modern Maisonette 4 Bedrooms House Designs in Kenya
A taste of class and modernity right here for you. This is one of the latest house designs in Kenya that you can construct in rural and urban places and it remains a beauty to envy. This is one of the best house designs on a 50×100 in Kenya.
This house designs in Kenya covers 343 square metres with a length of 18 metres and a width of 13.5 metres. This size can be reduced to fit your plot or enlarged further depending on your preference.
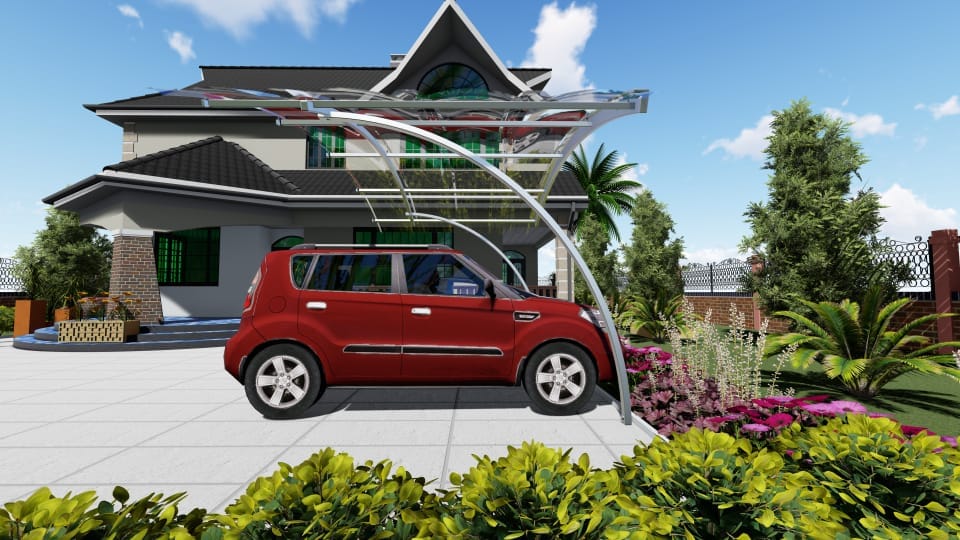




KEY FEATURES:
Lounge
Dinning
Two non-ensuite Bedrooms on the upper floor with an ensuite bedroom on the ground floor
Common water closet
Kitchen
Kitchen pantry
Laundry
Home office
Master bedroom with walking closet on the upper floor
Patio
Gym on the upper floor
Entry porch
Back porch
KEY NOTES:
This house design comes with the following;
Foundation Plans
Floor Plans
Roof Plans
Elevations
Sections
Construction Details
Door and Window Schedules
Schematic Electrical layouts
Schematic Drainage Layouts
Furniture layout and Floor finish
Septic tank and soak pit
You can Purchase it here LINK.
Conclusion
Thinking of the small house designs in Kenya? Think of West Kenya Real Estate Ltd. West Kenya Real Estate Ltd is a design and building company registered as a limited company with offices in Kisumu and Nairobi. We design and also build preferring to transform designs into a house. We also offer other real estate-related services like property management, valuation, sales, and letting. Feel free to talk to us today on 0724481087 or 0789217685 or email us at info@westkenyarealestate.com.For more about West Kenya Real Estate Ltd, visit https://westkenyarealestate.com.
